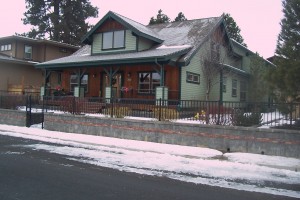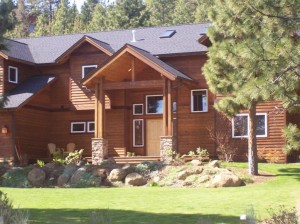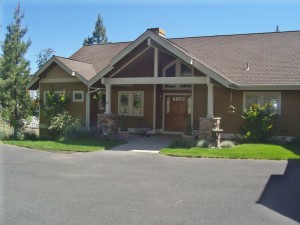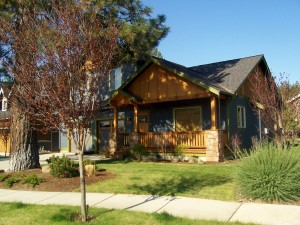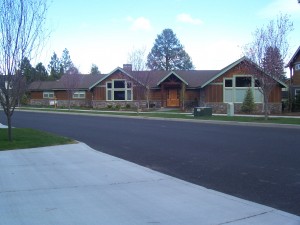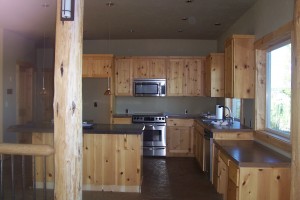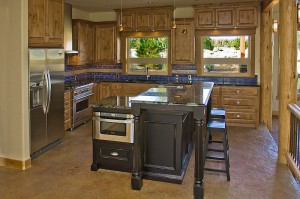Custom Home Showcase-Please click on photos to enlarge
2405 NW Skyline Ranch Road, Bend, OR 97701
This home consists of 3 bedrooms and 3 ½ baths. It is a classic craftsman design that is 3007 sq. ft. living with a 709 sq. ft. garage. There is a 500 sq ft bonus room above the garage. The home contains Hickory hardwood floors, black granite counters, a slate walk in shower in the master and a gas fireplace. It is heated with natural gas forced air with AC.
3229 NW Colonial Drive, Bend, Or 97701
This homes features 3957 living sq. ft. 728 sq.ft. 3 car garage, 5 bedrooms and 3 full baths, a great room with an open beam bridge linking the 2nd story sections, Hickory and tile floors, cherry cabinets, granite counter tops, solid fir interior doors, clear hemlock trim, stone fireplace, clear cedar siding, paver patios, natural gas forced air heating and AC.
2750 NW Lucas Court, Bend, OR 97701
This project includes 2643 sq.ft. living, a 781 sq.ft. garage and a 900 sq.ft. daylight basement, an open great room floor plan that has 3 bedrooms and 3 full baths. Finishes included clear alder cabinets, granite counter tops, stainless steel appliances, cherry and tile floors, a massive master tile shower. It is heated by two forced air furnaces with AC.
2391 NW Brickyard Street, Bend, OR 97701
2430 NW Morningwood Way, Bend, OR 97701
Molivar KitchenBefore…
And after!
Although we did not build this house, this was one of dozens of quite nice remodel/addition projects we have taken on over the years. The kitchen was a show piece for us and was used for T.V. adds for Brian’s Cabinets, so why not show it off. It includes alder cabinets, Baldwin hardware, Viking and Kitchen Aid stainless appliances, hand made tile backsplash and granite counters. The home owner is a proffesional chef and he loves it.
